This website uses cookies so that we can provide you with the best user experience possible. Cookie information is stored in your browser and performs functions such as recognising you when you return to our website and helping our team to understand which sections of the website you find most interesting and useful.
Saunders Heath Builds Smarter With Integrated Technology
Our Integrated Technologies Group (ITG) harnesses the power of technology to help clients create high-quality, cost-effective, efficient and agile building projects, from preconstructon to closeout.
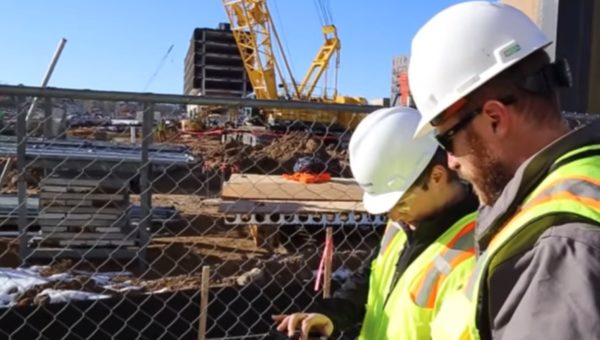
The Power of Technology in Construction
In the business of design, construction and real estate development, every project detail needs to be planned, coordinated, communicated and executed seamlessly — and Saunders Heath’s Integrated Technologies Group (ITG) has been doing that for over 15 years.
By offering in-house integrated technology services, we make it easy for project teams to collaborate and achieve the best possible outcomes. When you work with Saunders Heath ITG, you can be assured we’ll be alongside you at every step of your project’s process.
Our Detailed Integrated Technology Services
Our dedicated project teams collaborate with ITG to devise the best technological approach and execution for your project by using these advanced services.
Augmented Reality/Virtual Reality
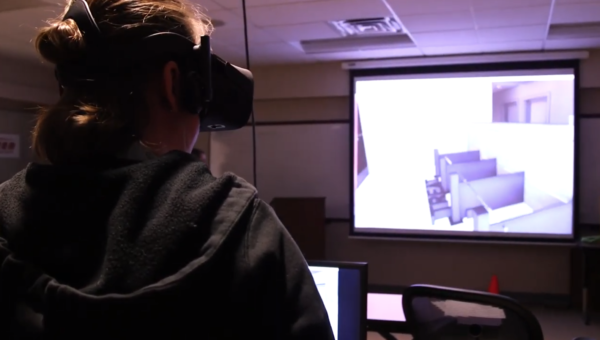
Saunders Heath is changing the landscape of construction through the implementation of innovative technologies that bring our projects to life, like virtual reality (VR) and augmented reality/mixed reality (AR). VR provides owners and project stakeholders with a fully immersive computer-generated, 3D-model of their project. This enables them to visualize and experience their simulated environment firsthand — before construction starts. Such visualization is often a key element in identifying end-user feedback on the spaces they will use daily. AR brings the fully-coordinated BIM models to the field, where the project team can perform productivity and quality assurance checks with the most current BIM model information overlaid with reality.
In the last year we have used VR/AR on more than 11 jobs and have actively tracked cost impacts on four of those jobs across a sample of industries — office, K-12 education, tenant improvement and municipal. This data shows that VR/AR use saved an estimated total of $77,000 in re-work and 32 days is schedule delays on these four projects.
Building Information Modeling
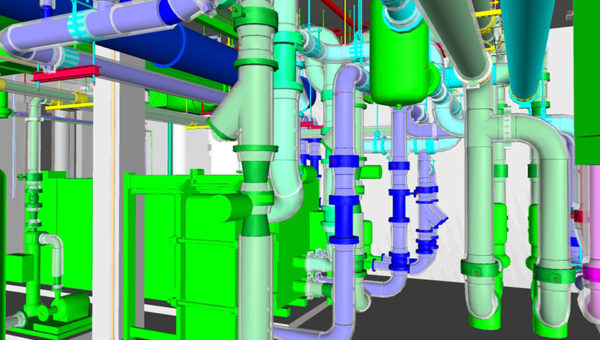
Virtual Design and Construction (VDC)
Saunders Heath’s BIM – VDC goes beyond simple clash detection and maintaining models. Saunders’ managed, cloud-based coordination allows all team members access to a live model throughout design, coordination and construction, ensuring everyone is working with the most current information. This live collaboration enables our teams to maintain our schedules by providing a clash-free model that meets critical material procurement milestones. In fact, 99.25 percent of clashes are resolved through BIM coordination on an average job before signoff.
ITG manages the entire model coordination process, including:
- Architectural Coordination
- Constructability Reviews
- Collision Detection – Model Sign Off
- Facilities Management Models
- 3D Joint Shop Drawing Reviews
- Concrete Lift Models — Drawings
- AR-VR
- Model-Based Layout
Laser Scanning
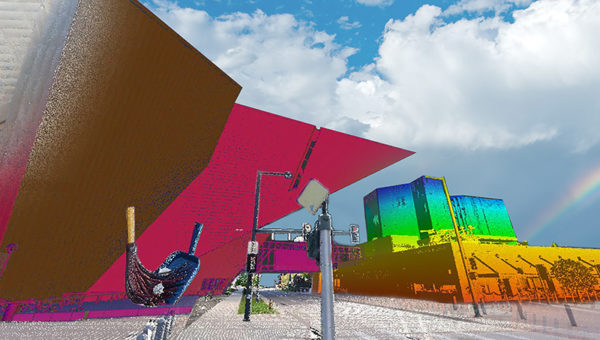
LIDAR – Drones
Saunders Heath’s ITG is continually developing our laser scanning or LIDAR (Light Detection and Ranging) capabilities over a wide range of applications, including existing building as-builts, pre-pour concrete checks, post work in place documentation/verification, site analysis and progress scanning. The ability to quickly and accurately capture information to the accuracy of 1/16 inch for immediate and future use is critical to the success of many projects.
Because we perform the scanning in house, it is easy for our team to remobilize and capture any as-built information that may not have been accessible at the time of the original scan. This can be critical in renovation and addition projects, as it gives our design partners detailed backgrounds to support their designs. At the onset of a project, we capture everything we can access and turn that information over quickly to the team. Scans of additional areas during demolition may also take place to fill in any information gaps.
Drones create highly precise topographic maps to balance the site, provide project progress photos and access difficult areas for inspections. Additionally, drones are a valuable tool used for site logistics and safety planning.
MEP Systems Coordination
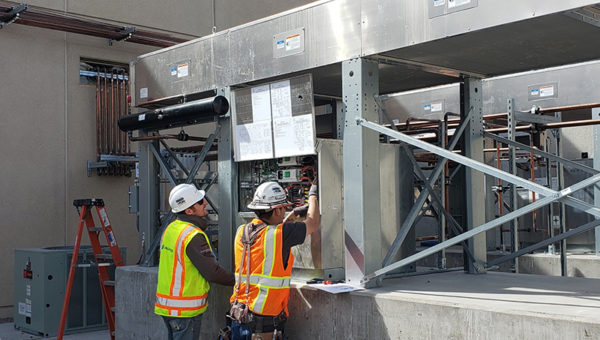
Saunders Heath understands the importance of engaging in a project early and staying committed through completion and turnover to the owner. Saunders Heath’s mechanical, electrical and plumbing (MEP) team is fully dedicated to this purpose. Our in-house MEP coordinators often assist our teams to develop an equipment start-up matrix, designated by systems and populated with milestone dates from the project schedule. We also guide our teams through fit-up, test and balances, controls validation and commissioning.
Saunders Heath’s MEP team actively participates in our constructability review process to provide design teams valuable information during the development of the design. This process provides the design team a perspective from the builder’s point of view and ensures final documents include accurate information needed to complete the work. Throughout the construction process, MEP coordinators conduct site visits and conduct change order reviews for fairness and accuracy.
Unique to Saunders Heath, our in-house MEP team members understand advanced systems and are qualified to serve as the commissioning provider, or we will work side-by-side with a third-party provider of the owner’s choosing. The quality-focused commissioning process serves as an organized approach to confirm that the building systems meet their intended purpose and that they are ready for the owner’s use.
Quality Control
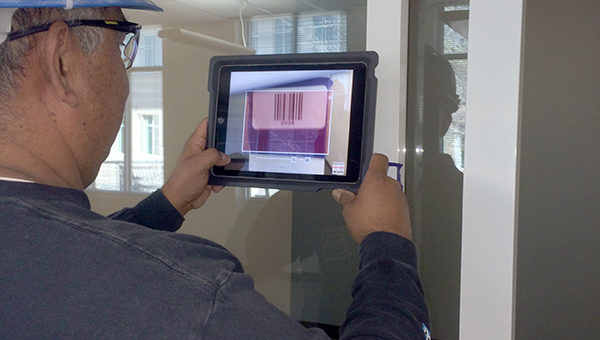
In 2010, Saunders Heath switched from paper to electronic tablets to access construction data such as drawings, schedules, specifications, shop drawings and 3D models. This gives us access to real-time information from the architect, their sub-consultants and our subcontractors, ensuring field crews always have the latest drawings and models to help identify and quickly resolve potential issues. This also enables our project teams, owners and design teams to have the current 3D coordination models at their fingertips.
The Quality Department is involved in Saunders Heath’s projects from groundbreaking to project turnover. We assist the project in preconstruction meetings, initial inspections, as well as follow-up inspections to verify continued compliance with the contract documents. We also provide an intensive training module with real-time access. The Saunders Heath Quality Department is highly skilled in all scopes and divisions of the building process, from initial site work and utilities to roofing assemblies and scopes in between. Additionally, we have dedicated experts in exterior skin, glazing, waterproofing systems and roofing compliance.
Scheduling
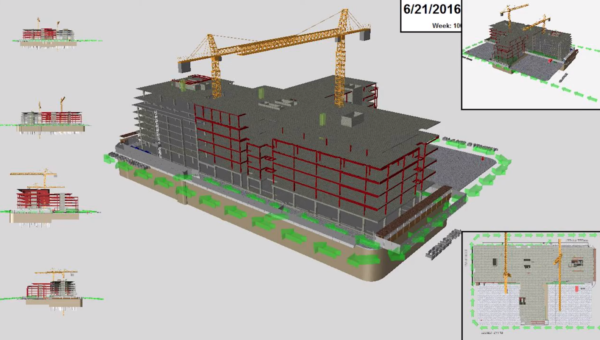
Saunders Heath uses several tools, including Powerproject by Elecosoft, pull planning and 4D scheduling to create the best and most efficient scheduling process. These tools create better transparency, accountability and teamwork. For example, using pull planning during our scheduling process helps our teams work from the end to the beginning to plan and schedule the project properly. This proven method ensures we meet our committed milestones and completion dates.
We also streamline our scheduling process with four-dimensional (4D) scheduling, which enhances the understanding of final design, while facilitating better communication and accountability among all team members. Through this process, we can analyze every construction step, clearly communicate the schedule, and assist potential conflicts and/or sequencing issues well before they would typically be encountered in the field.
Surveying
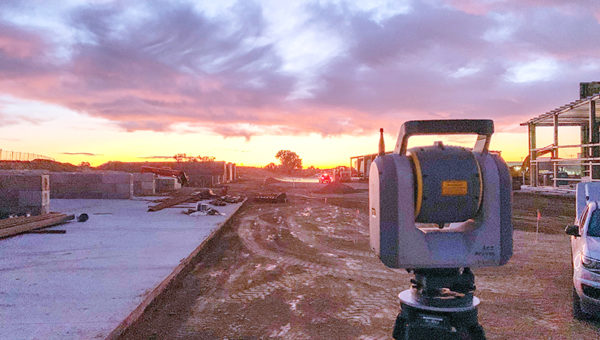
Layout
Saunders Heath’s Survey Department uses robotic total stations, GPS, LIDAR scanning and drone technology to elevate our surveying process — delivering valuable insight and accurate, up-to-date information to the project team where it can have the most impact.
Saunders Heath Layout offers a wide array of services, including concrete, site and building layouts. Starting from the ground up, we bring in control from range lines, section corners and property corners to ensure the building is in the right location. From there, we lay out all utilities. We also self-perform concrete layout, including caissons, footings, walls, and all embeds and anchor bolts. Performing these tasks in-house sets our concrete crews up for success by ensuring everyone is on the same page and no detail gets missed.
Augmented Reality/Virtual Reality
Building Information Modeling
Laser Scanning
MEP Systems Coordination
Quality Control
Scheduling
Surveying
How will Integrated Technologies Benefit Your Building Process?
Builds it Right the First Time
All of the Saunders Heath's ITG team members – with their skill sets and processes – ensure certainty of outcome through due diligence and a focused effort from the start of the project.
Ensures High Quality
Subject matter experts in various building components, including foundations, structural systems, exterior envelopes, MEP systems and interior finishes, provide an extra level of knowledge and experience to verify the intricate details.
Avoids Rework
Planning ahead and using integrated technology gives our design and construction team the data and information needed to be extremely accurate with every aspect of a project.
Speeds Up Production
Our systems speed up production by providing up-to-date information for all parties and offering a streamlined scheduling process.
Saves Money
Early identification of potential issues saves time and money throughout the project by discovering unforeseen issues before construction begins.
Encourages Collaboration
Creating an environment of collaboration, respect, understanding and engagement by owners, architects and design teams streamlines and enhances the experience of the construction process.
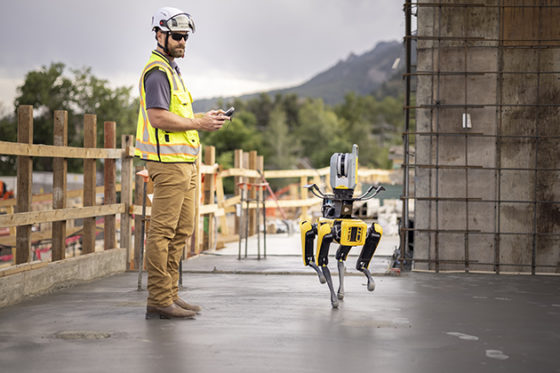
Meet the Integrated Technologies Group
With two in-house, certified commissioning providers, FAA-certified drone pilots, licensed architects and LEED AP BD+C accredited professionals, our team consists of over 20 professionals with a wide range of experience throughout every aspect of design and construction. The ever-changing tools and technologies used by ITG complement the team members’ experience, ensuring the highest quality product is delivered in the end.
-
“ ITG's use of LIDAR technology on the 1551 Wewatta project was immensely helpful. The project entailed significant upgrades to the exterior facade as well as a structural reinforcement to accommodate a new rooftop garden. The LIDAR scan provided a highly accurate as-built of the existing conditions including facade elements and lobby structural assemblies. We believe Saunders’ use of LIDAR is a must on all adaptive reuse and renovation projects. ”
- William Moon, Principal, Tryba Architects
-
“ On the Broomfield Maintenance Facility, the ITG team modeled the project as part of our job-specific QC program, and they determined several items had not been properly coordinated with our construction documents. Identifying these issues early in the design allowed our team to work with designers to properly coordinate and align the building structure. If these issued had not been identified early, the project would have had significant cost and schedule impacts. The thorough and quick review by our ITG team was invaluable to the success of the Broomfield Maintenance Facility. ”
- Nathan Wilks, Construction Manager, Saunders
-
“ On the University of Denver Dimond Family Residential Village project, congested overhead MEP left us less than ¼ inch to spare in areas. Coordinating these systems required attention to detail, patience, teamwork and transparency with our designers and owner. Using the AR goggles in the building as rough-in started made the team both confident and excited. We can see the benefit this technology will continue to bring in the future to minimize rework and expand transparency. ”
- Katie Hegarty, Project Manager, Saunders

