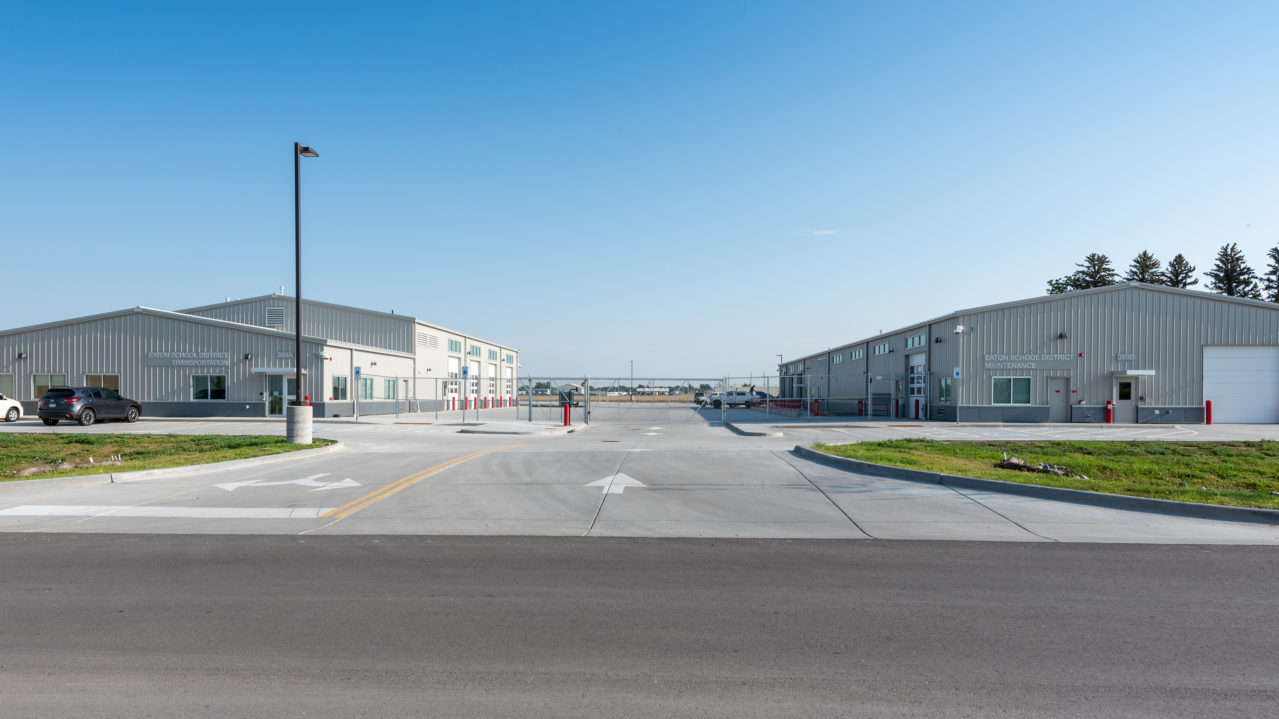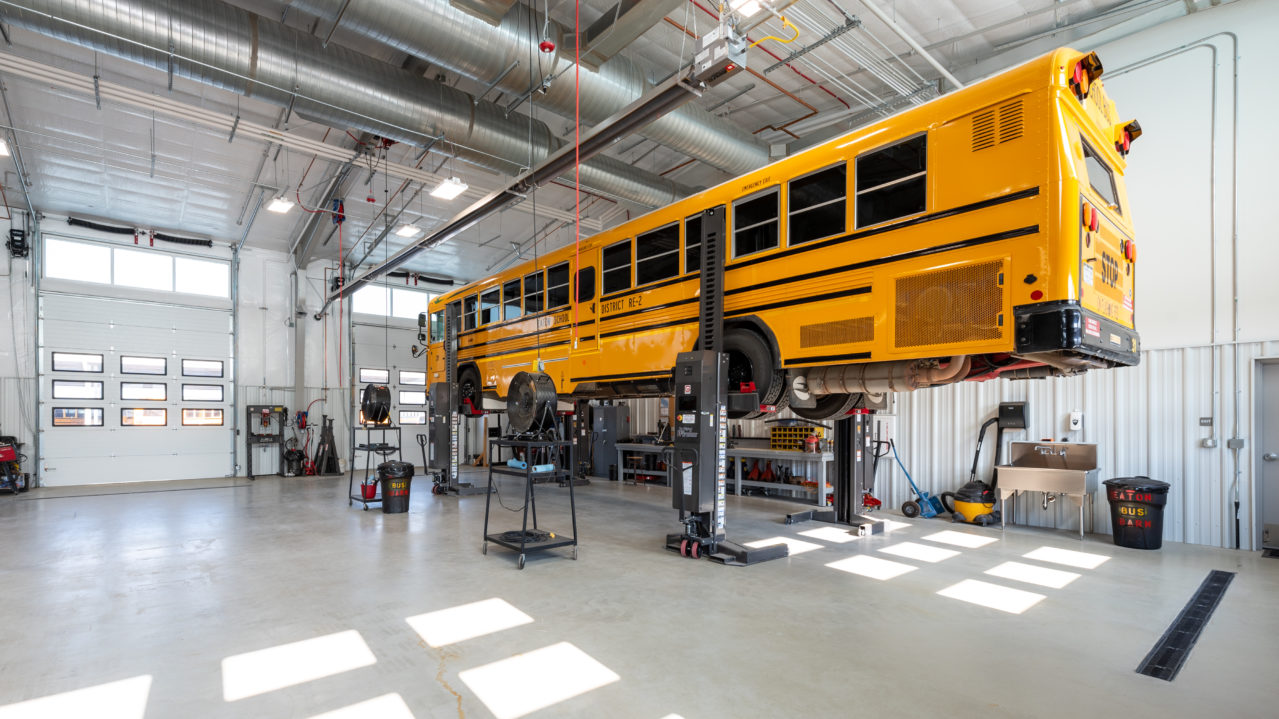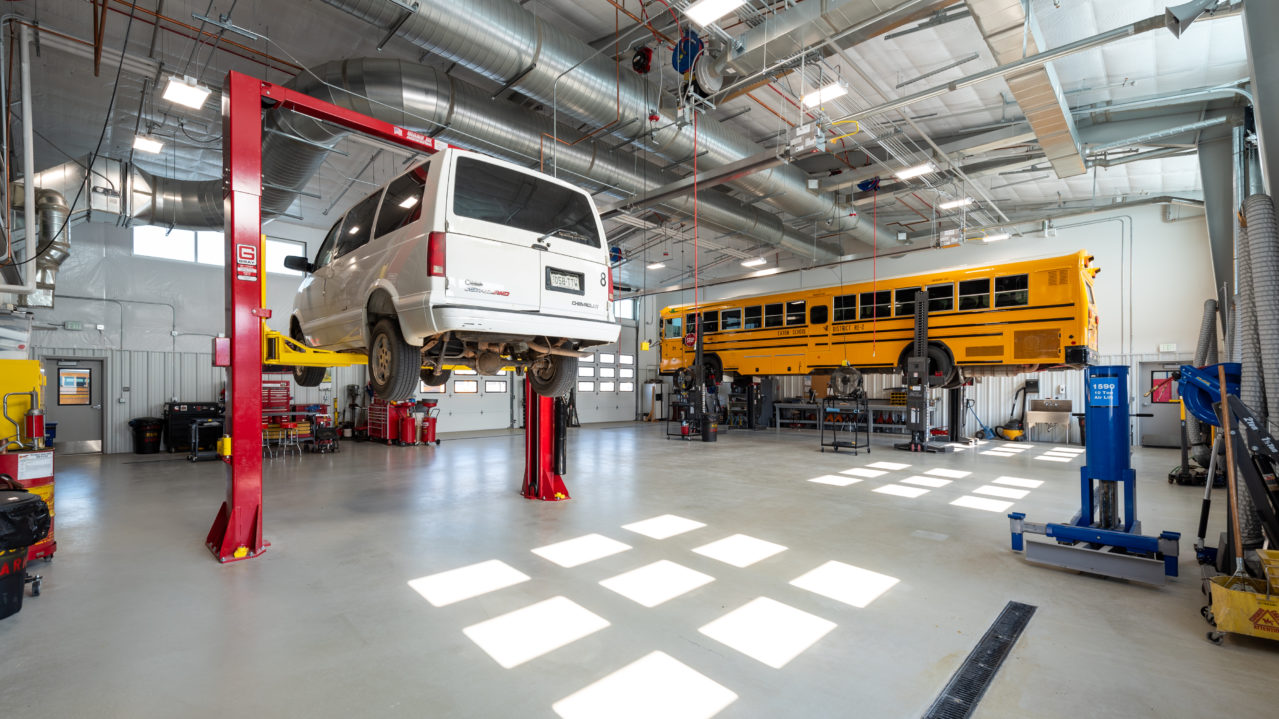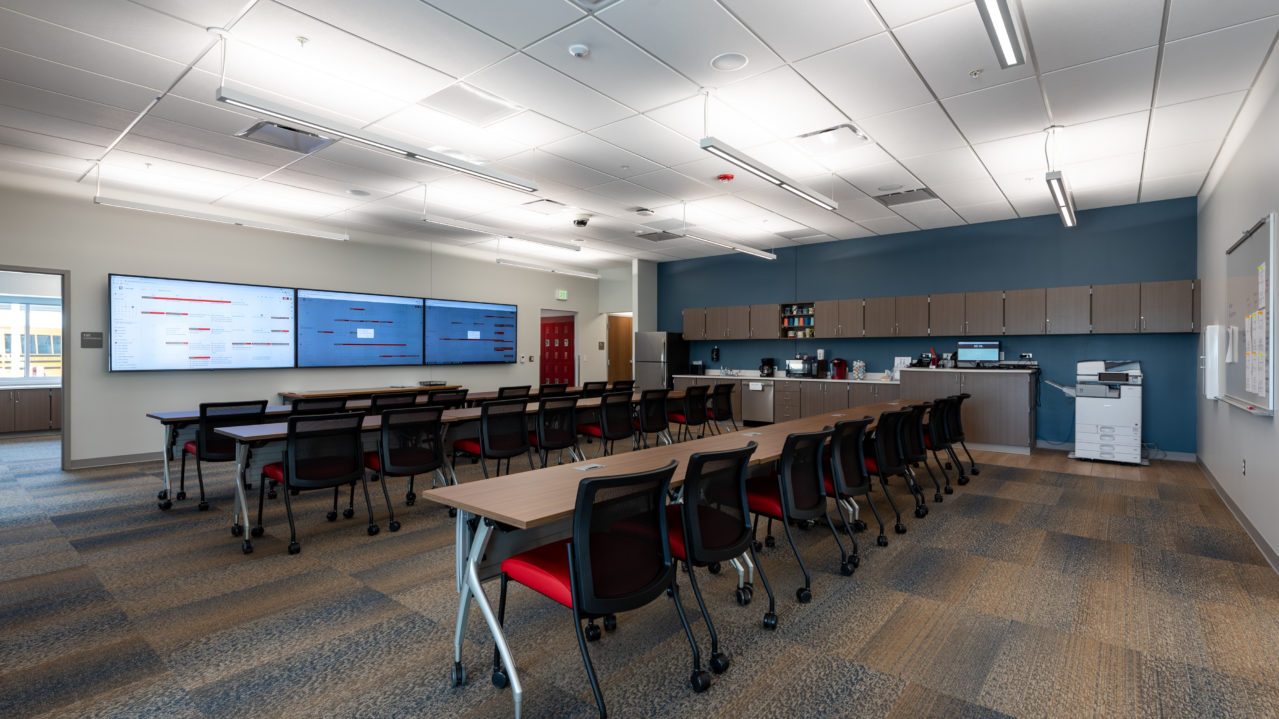This website uses cookies so that we can provide you with the best user experience possible. Cookie information is stored in your browser and performs functions such as recognising you when you return to our website and helping our team to understand which sections of the website you find most interesting and useful.
This project consisted of a six acre lot developed to include two pre-engineered metal buildings (PEMB) and one steel bus canopy. Each building is approximately 10,000-square-feet. The first building consists of three maintenance bays, one wash bay, offices, training room, and a break room. The second building consists of three additional maintenance bays and a 4,500-square-foot warehouse





